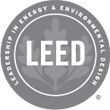LEED® FEATURES S-OASIS
S-OASIS project is applying for LEED Gold V4 C&S certification. LEED (Leadership in Energy and Environmental Design) is the most internationally recognized green building rating system established by the U.S. Green Building Council. The details of LEED requirements that are implemented in S-OASIS are following.

























